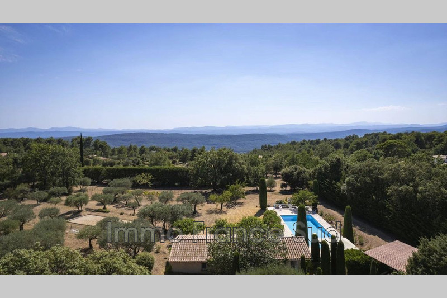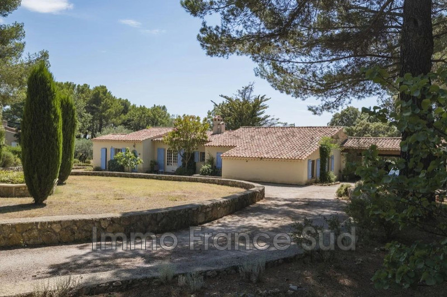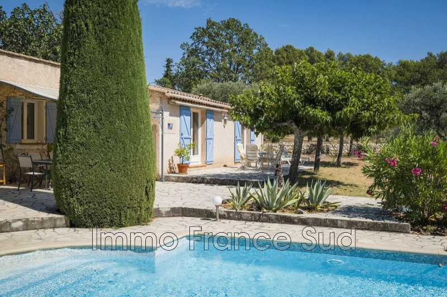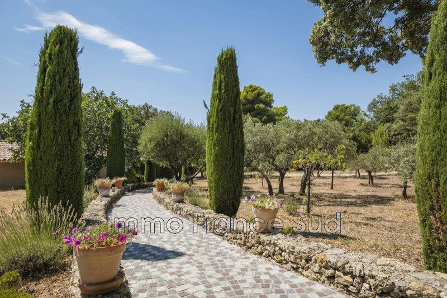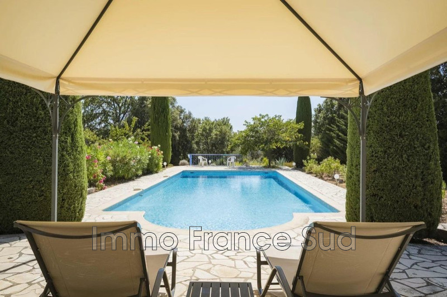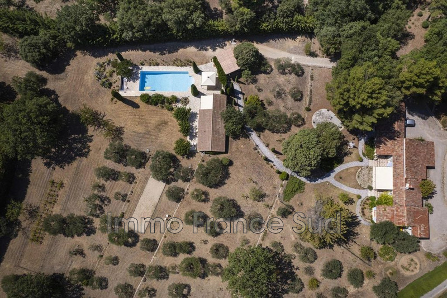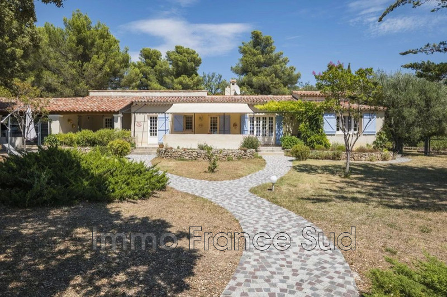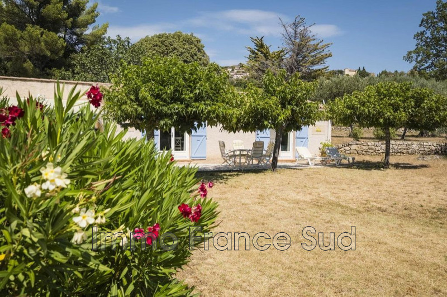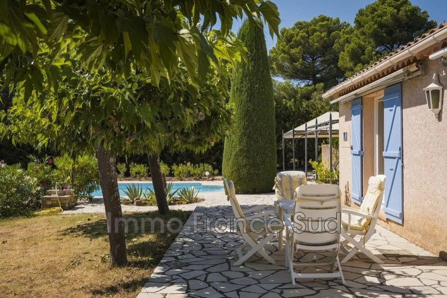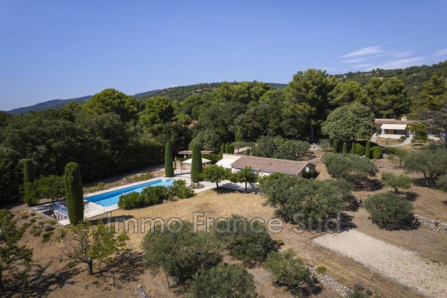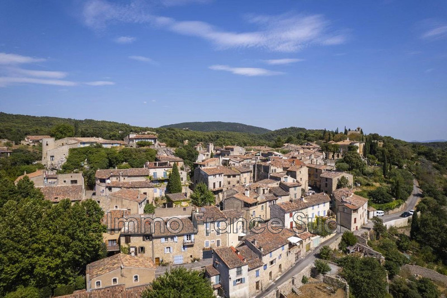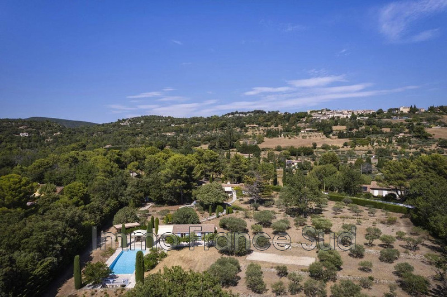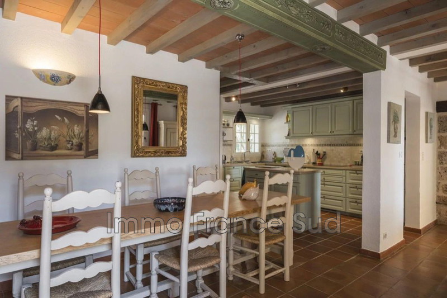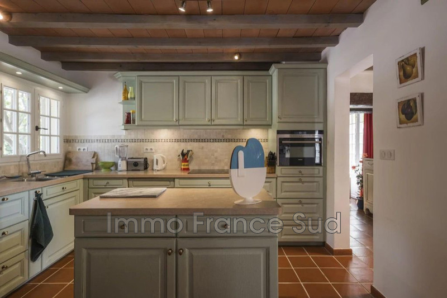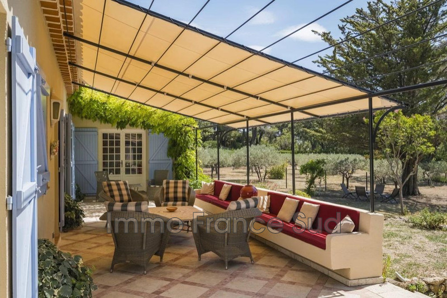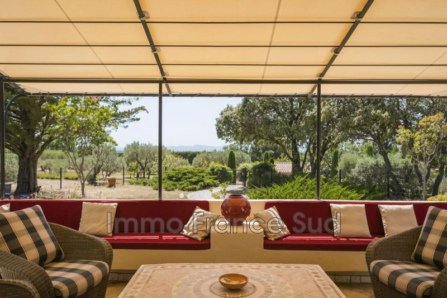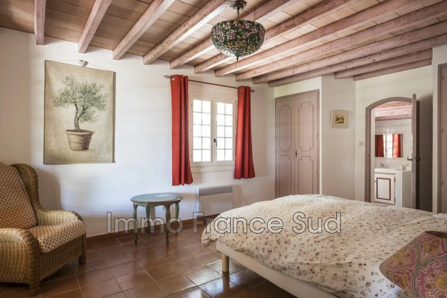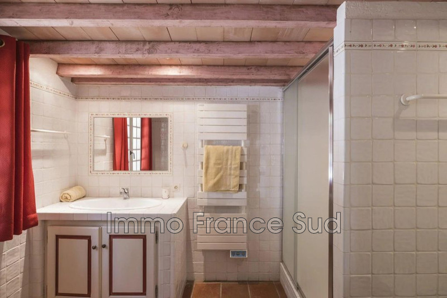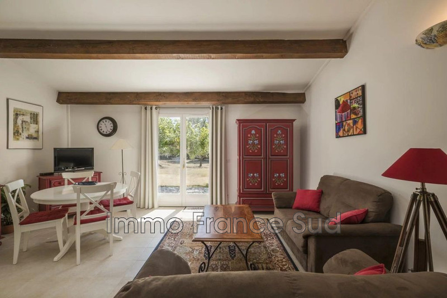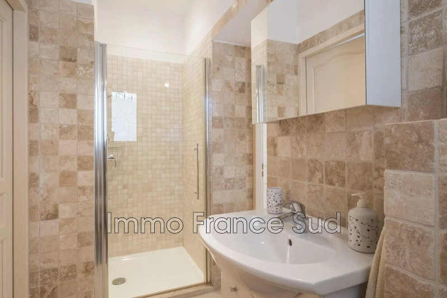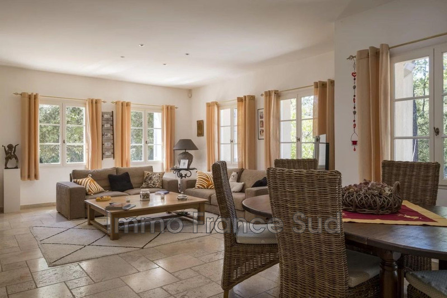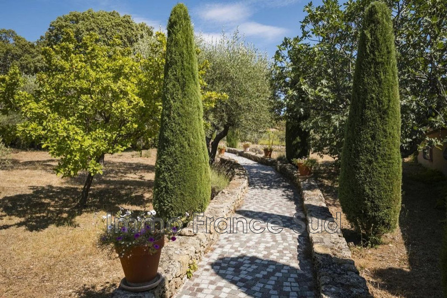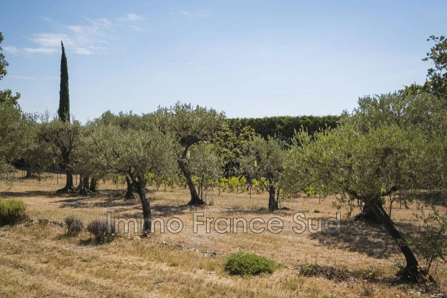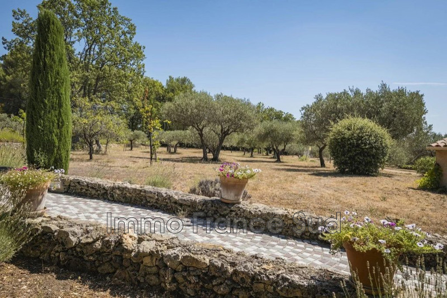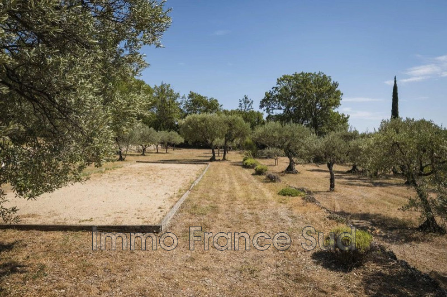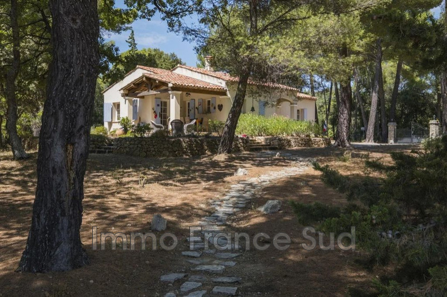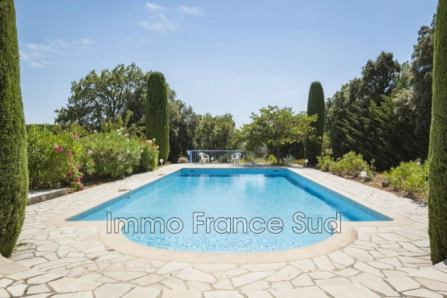Vente maison réf. 947V25M
1 650 000 €
Tourtour (83690) - Proche village, campagne
vente maison
7 bedroom - 333 m²
Exceptional 1.6-Hectare Estate with Three Independent Residences and Swimming Pool
Nestled near the charming village of Tourtour, this rare estate offers the perfect blend of tranquillity, space, and comfort in an unspoiled natural setting.
The main house (approx. 144 m²) features generous volumes: a spacious living room with a monumental fireplace, fully equipped kitchen with central island, dining area, and three en-suite bedrooms, including a master suite that opens directly onto large partially covered terraces.
Set just behind, the guest or caretaker's house (approx. 119 m²) offers its own bright living spaces: a lounge, fully equipped kitchen with pantry, study, and two en-suite bedrooms—each opening onto multiple terraces. The home is also fitted with underfloor heating.
Adjacent to the 5 x 15 m swimming pool, the independent guest cottage (approx. 70 m²) includes a light-filled living room, equipped kitchen, and two en-suite bedrooms, all with direct access to the terrace and pool area.
The landscaped grounds include around 100 olive trees, a fruit orchard, a small vineyard, vegetable garden, pétanque court, and a barbecue area with a pizza oven. The estate also includes three carports, additional parking, and three electric gates, ensuring complete privacy and autonomy for each residence.
A charming old stone barn completes the property, currently used for storage but with the potential for conversion.
A unique opportunity—ideal as a luxurious family estate, a main residence with independent guest/staff accommodations, or a high-end rental business.
Agency fees paid by the seller
- Surface of the land : 16000 m²
- Exposure : Sud
- View : Sans vis à vis
- Hot water : Electrique
- Inner condition : excellent
- External condition : good
- Cover : tiles
- 7 bedroom
- 3 terrace
- 7 bathroom
- 7 parking
Benefits
- Piscine
- Pool house
- Cheminée
- Chambre de plain-pied
- Double vitrage
- Arrosage automatique
- Buanderie
- Portail automatique
- Calme
Legal information
- 1 650 000 €
Fees paid by the owner, no current procedure, information on the risks to which this property is exposed is available on georisques.gouv.fr, click here to consulted our price list
Contact agency
Immo France Sud34 Rue Saint Jacques
83680 La Garde-Freinet
Website Immo France Sud


