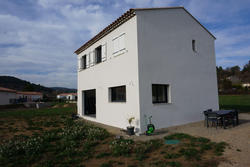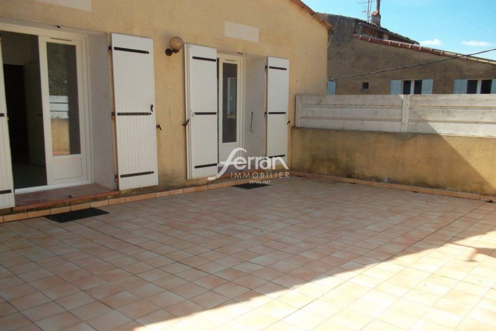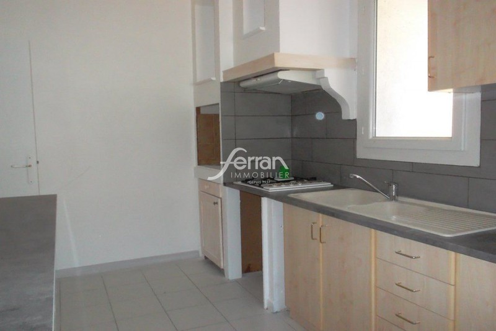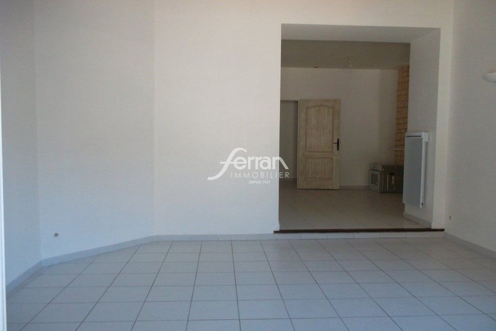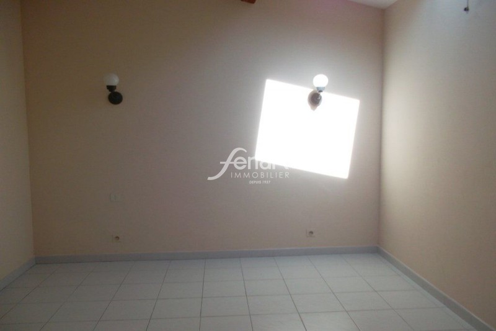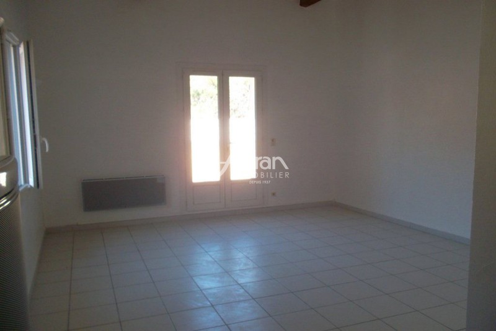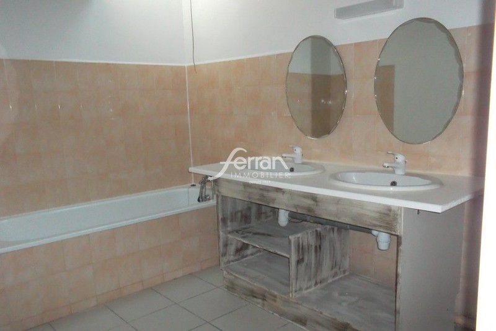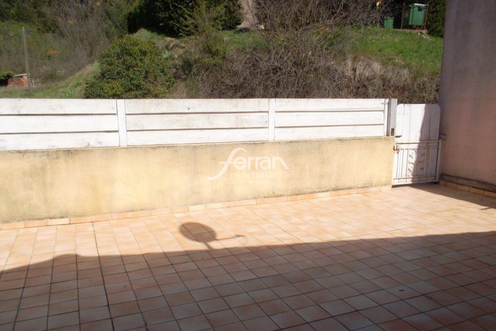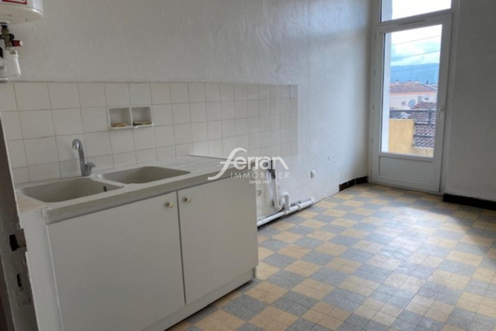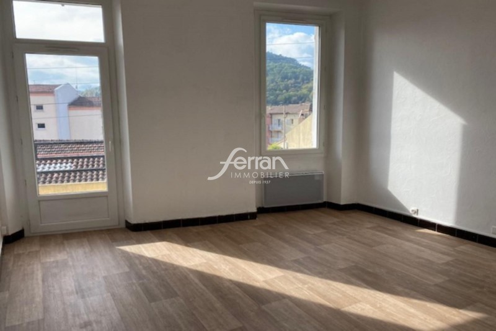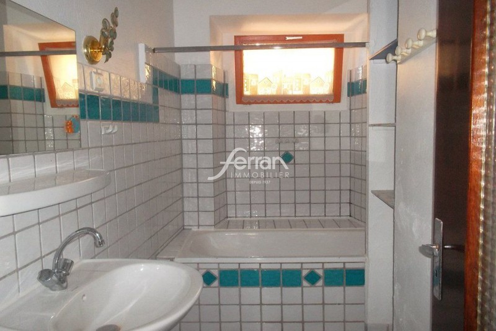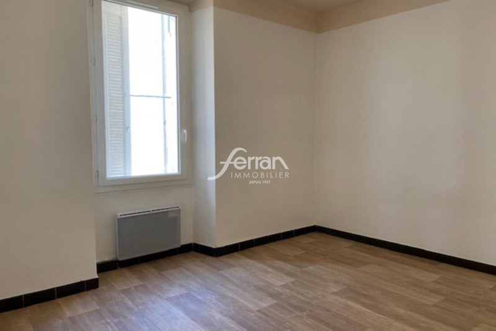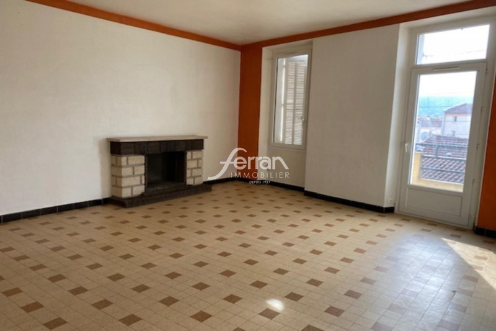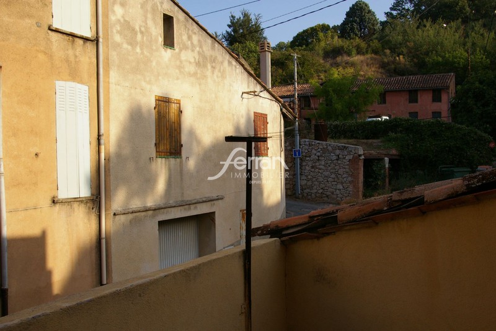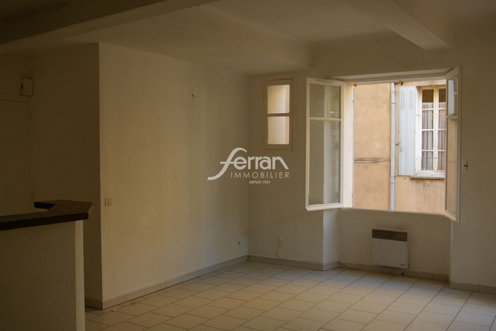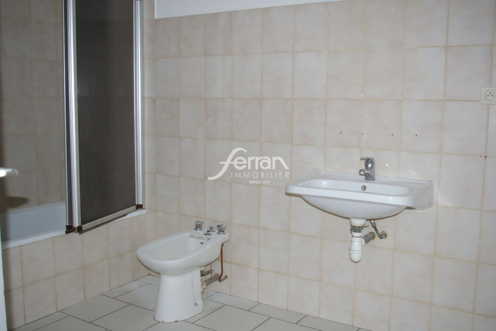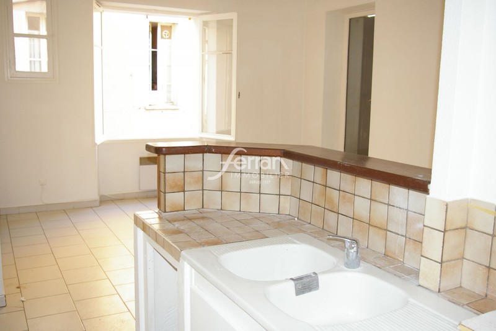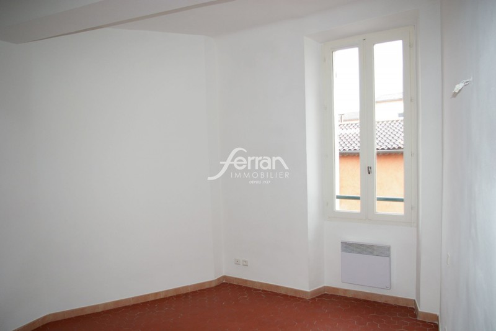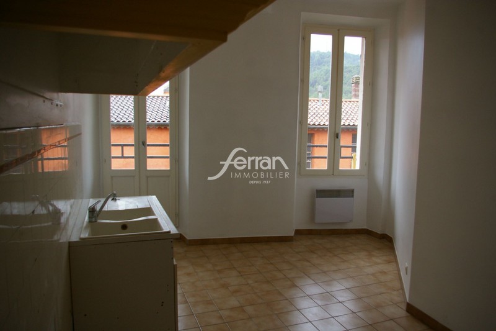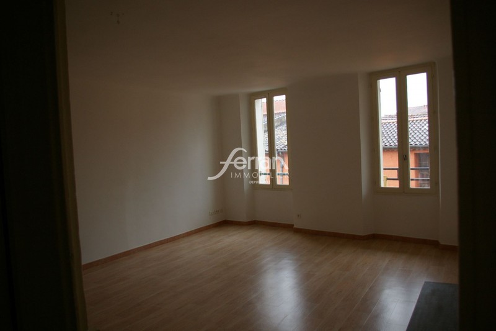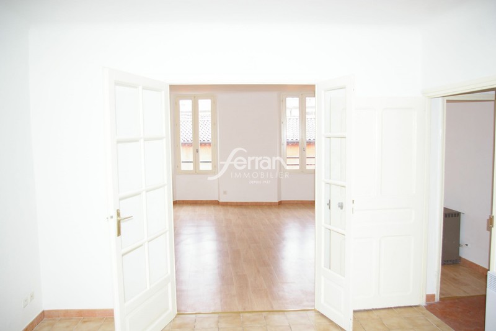450 000 €
Salernes (83690) - Centre-ville
vente maison de village
15 room - 8 bedroom - 490 m²
Ideal investment building in Salernes consisting of 2 commercial premises, 4 apartments and a large garage of around 150m² On the 1st floor an 88m² T4 with terrace including a kitchen open to the living room opening onto a terrace of approximately 12m², two bedrooms, a bathroom, a toilet, an office and a large laundry room, an 85m² T3 with balcony including a entrance, kitchen, living room, two bedrooms, office, shower room/wc On the 2nd floor, a 71m² one-bedroom apartment with balcony including an entrance, a living room opening onto the balcony, an independent kitchen, two bedrooms, a bathroom and a toilet. and a 5-room apartment of 102m² with independent entrance on the ground floor via a 35m² terrace and 2 parking spaces including an entrance, a fitted kitchen open to the dining room, a living room with access to the terrace, three bedrooms, a dressing room, a bathroom and a toilet, income of the whole 46000 €/year
- Surface of the living : 98 m²
- Year of construction : 1900
- Exposure : Sud ouest
- Hot water : Electrique
- Inner condition : good
- 8 bedroom
- 2 terrace
- 3 bathroom
- 1 shower
- 4 toilet
- 1 garage
- 2 parking
- 1 cellar
Benefits
