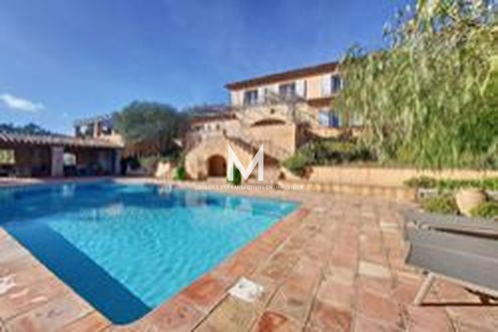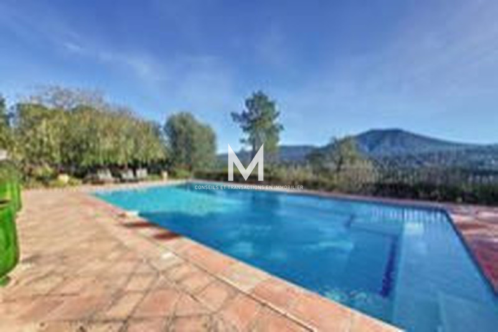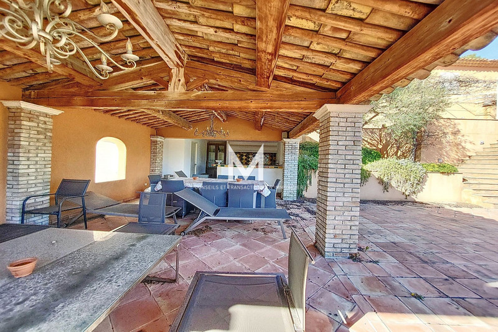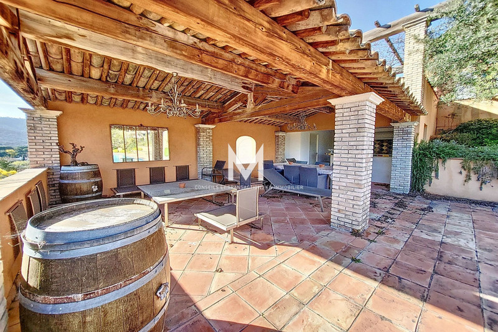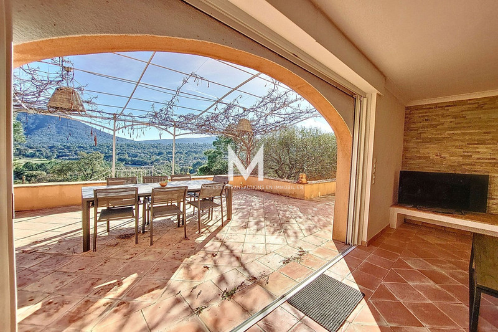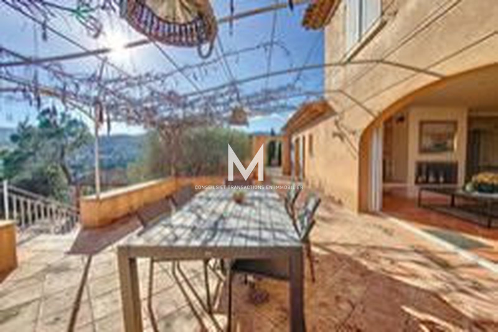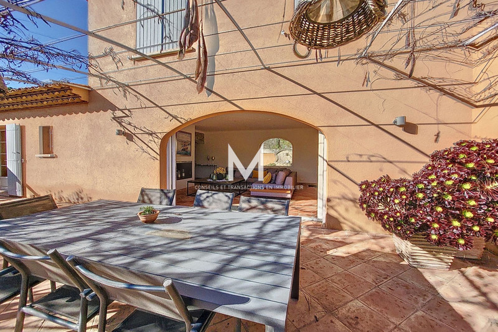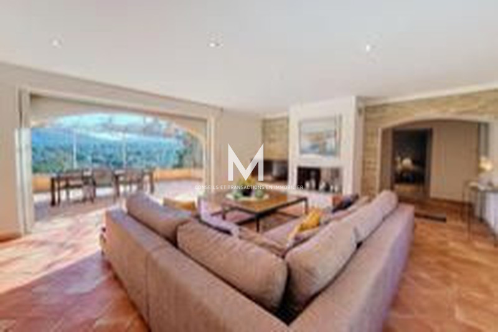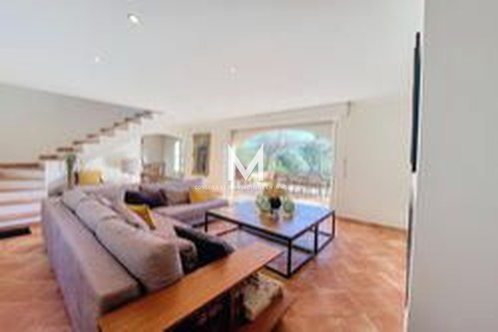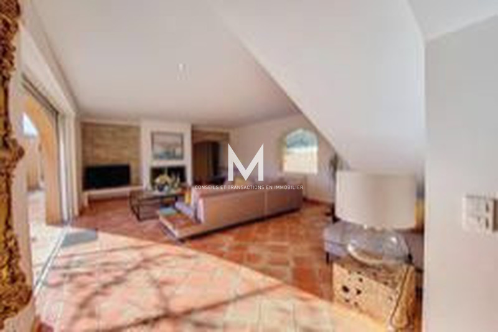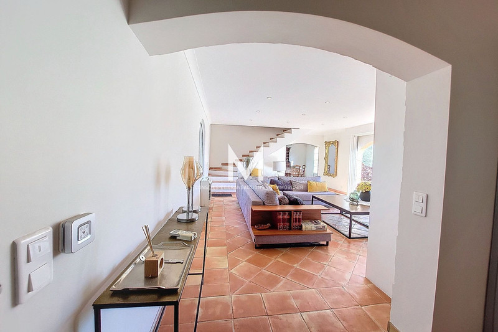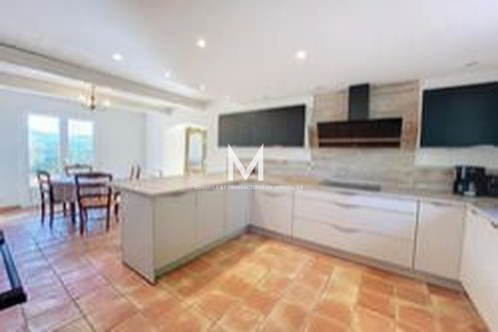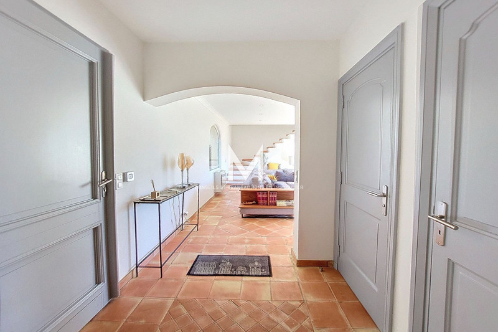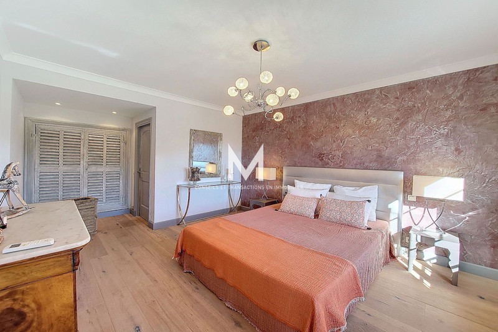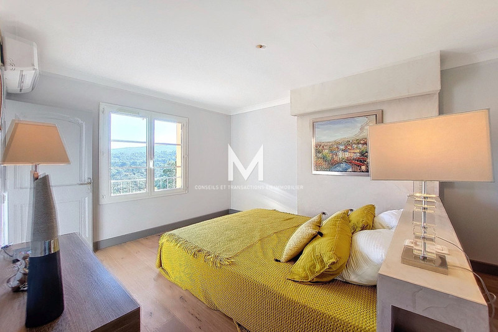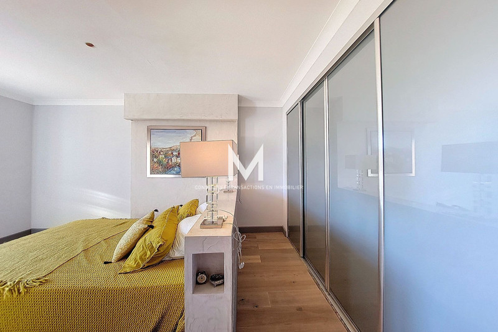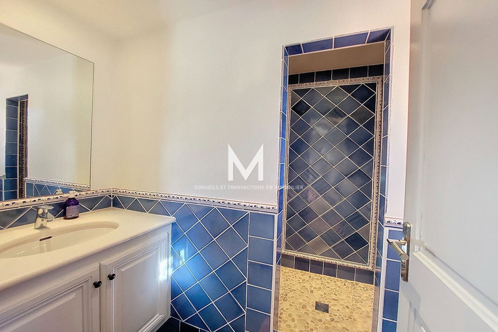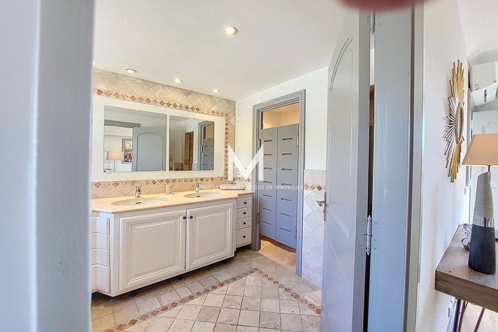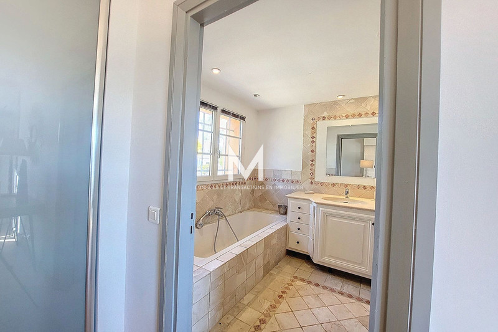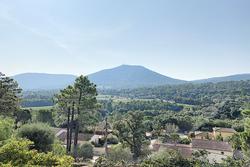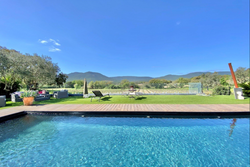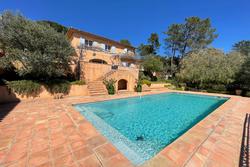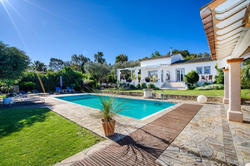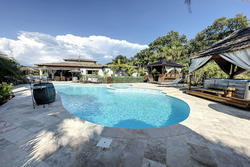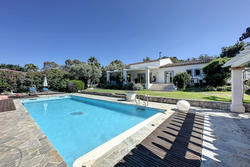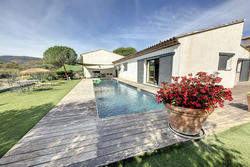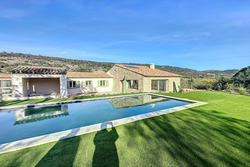1 290 000 €
Le Plan-de-la-Tour (83120) - proche centre ville
vente maison villa provençale
5 room - 4 bedroom - 185 m²
Plan de la Tour: Beautiful Provençal house of 185 m² on land of 2350 m², on the heights very close to the village center. It consists of an entrance with cupboards, living room of approximately 35 m² with its fireplace, dining area in front of its fitted American kitchen, 1 bedroom with dressing room, bathroom and toilet, upstairs 2 large bedrooms with dressing room and bathroom. showers, 1 other bedroom at the pool house level with its shower room and toilet, a partial basement and a garage with laundry area. 12x6 swimming pool with its pool house containing a summer kitchen, a dining area and lounge area, toilet. The fully enclosed land, very good quality materials.
- Surface of the living : 35 m²
- Surface of the land : 2350 m²
- Exposure : Sud
- View : Dégagée
- Hot water : Electrique
- Inner condition : excellent
- External condition : good
- Cover : tiles
- 4 bedroom
- 2 terrace
- 1 bathroom
- 3 shower
- 1 toilet
- 1 garage
Benefits
- Pool house
- Buanderie
- Portail automatique
- Arrosage automatique
- Double vitrage
- Calme
- Chambre de plain-pied
- Cheminée
- Piscine



