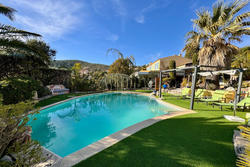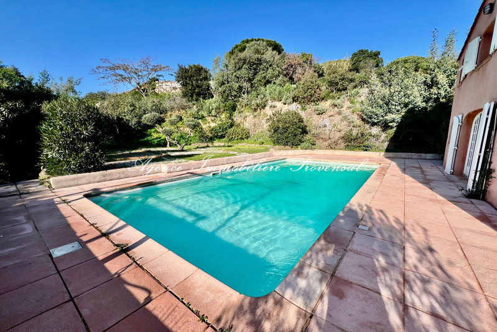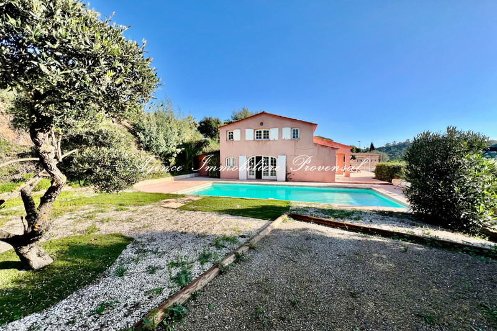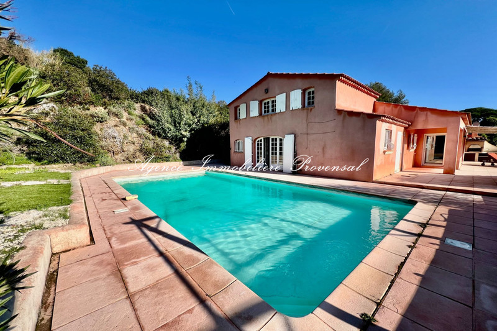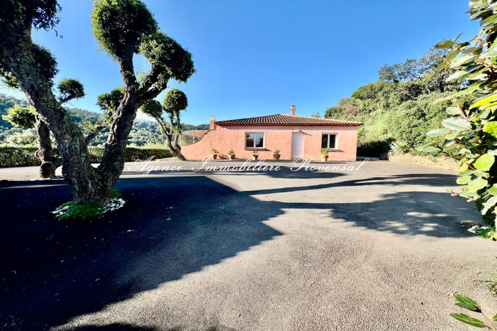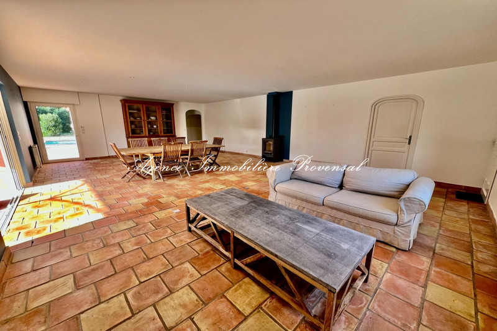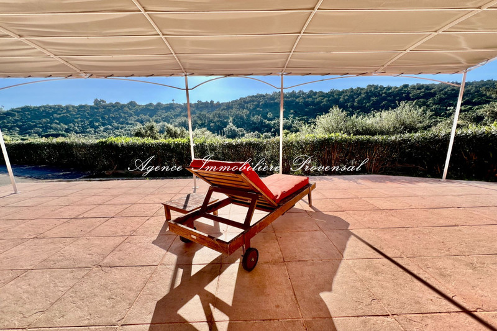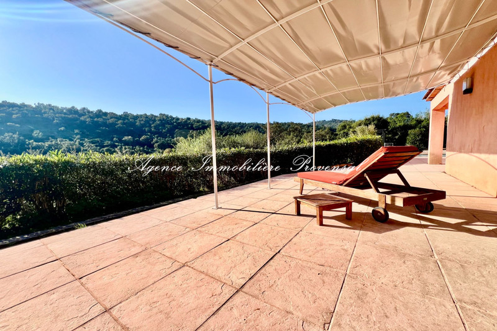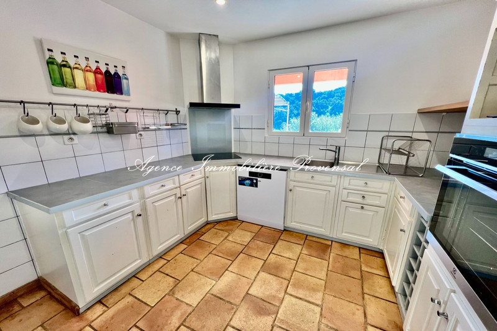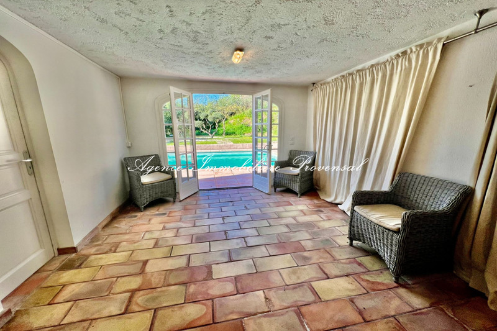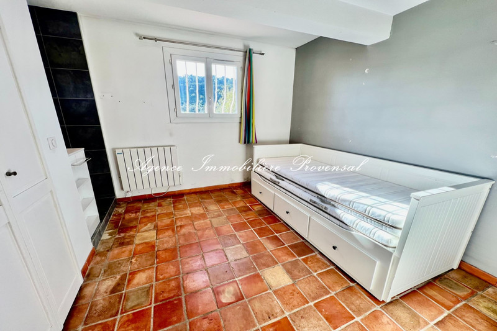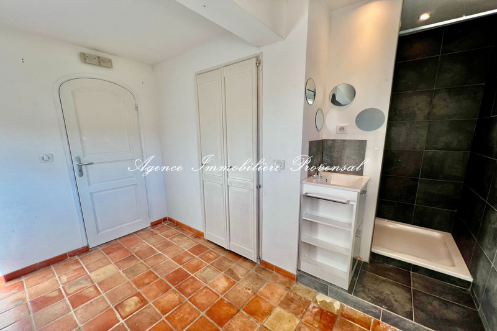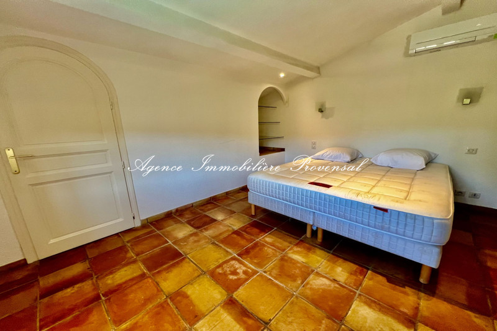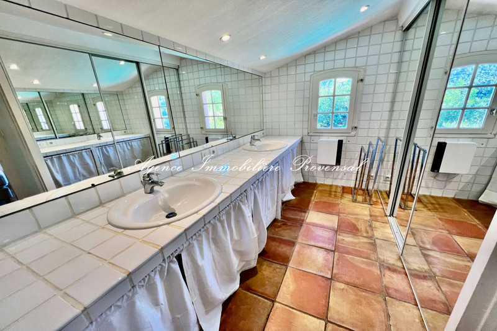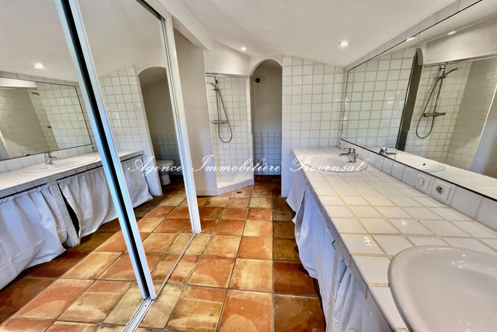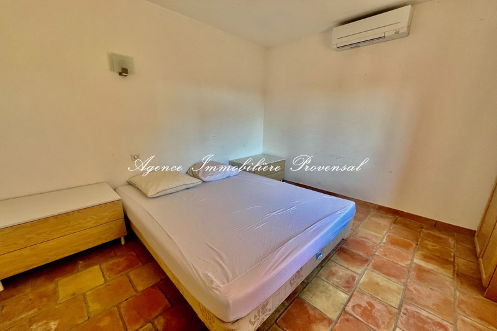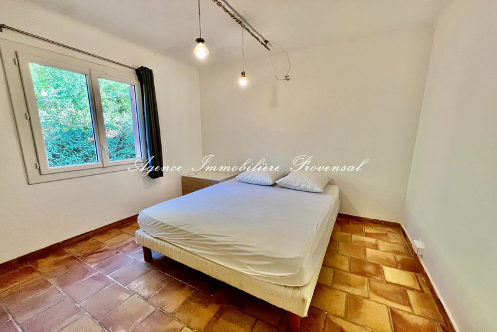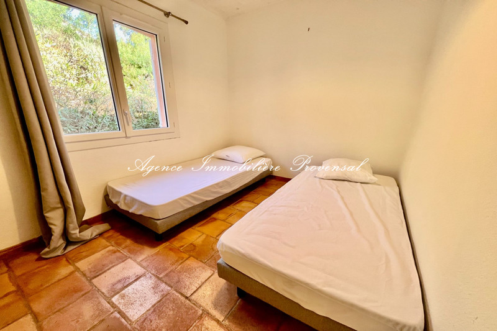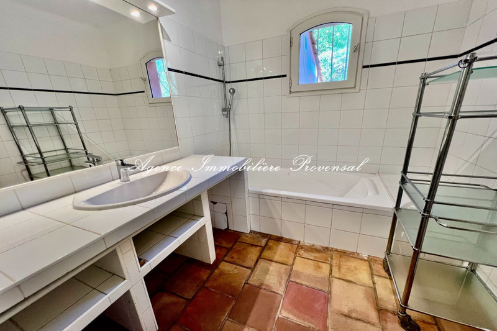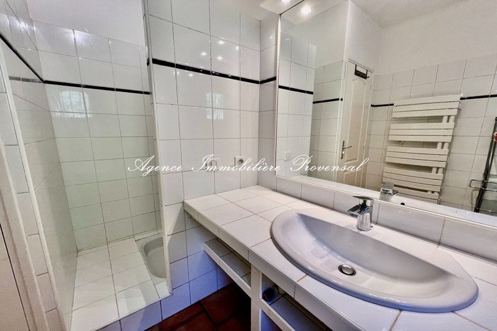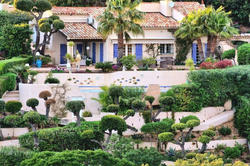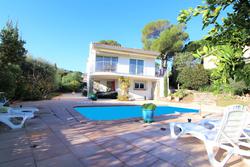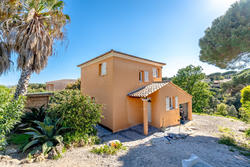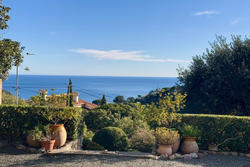850 000 €
Les Issambres (83380) -
vente maison villa
5 room - 4 bedroom - 165 m²
**** UNDER SALES AGREEMENT BY OUR AGENCY March 2025 **** House with swimming pool and open views for sale in the Issambres area of the commune of Roquebrune sur Argens. Provençal-style house with 5 to 6 main rooms built on a flat plot of 1950 m² and with a living area of approximately 166 m². It benefits from a lovely open view of hills and greenery, a flat plot and a 10 x 5 swimming pool. It is distributed as follows: Large single-story living room of 60 m² opening onto a large terrace with magnificent open views, a separate fitted and equipped kitchen, three bedrooms, a small bedroom / office, a bathroom and a shower room and a separate toilet. Upstairs, a master bedroom with shower room and toilet. Outdoor shower and toilet for the pool, laundry area. Carport. Pétanque court. A must-see. Information on the risks to which this property is exposed is available on the Géorisques website: www.georisques.gouv.fr! *** UNDER SALE AGREEMENT BY OUR AGENCY March 2025 ****
- Surface of the living : 60 m²
- Surface of the land : 1950 m²
- Year of construction : 1960
- Exposure : Sud
- View : Dégagée
- Hot water : Electrique
- Inner condition : to modernize
- External condition : good
- Cover : tiles
- 4 bedroom
- 2 terrace
- 1 bathroom
- 2 shower
- 3 toilet
- 1 garage
- 5 parking
- 1 cellar
Benefits
- Piscine
- Cheminée
- Chambre de plain-pied
- Double vitrage
- Portail automatique
- Calme
